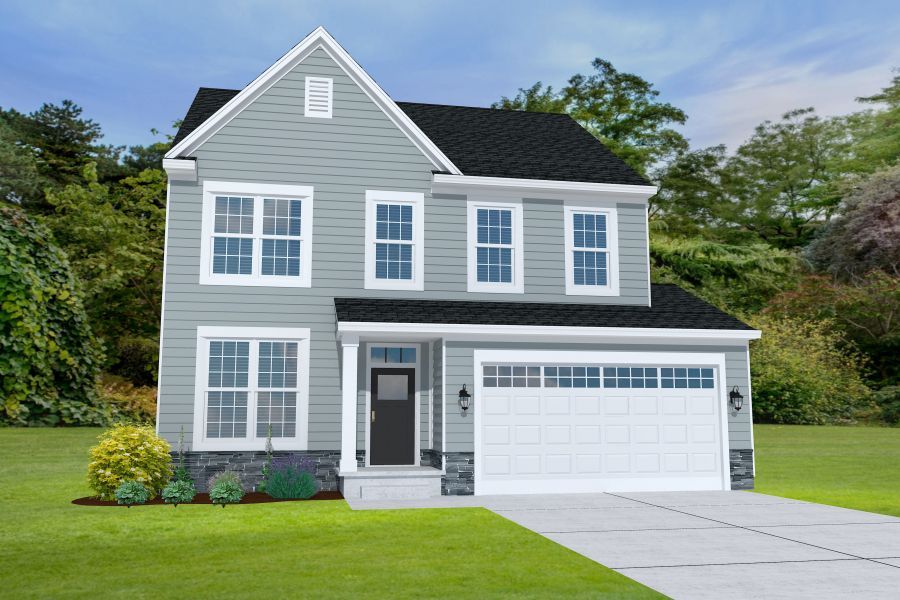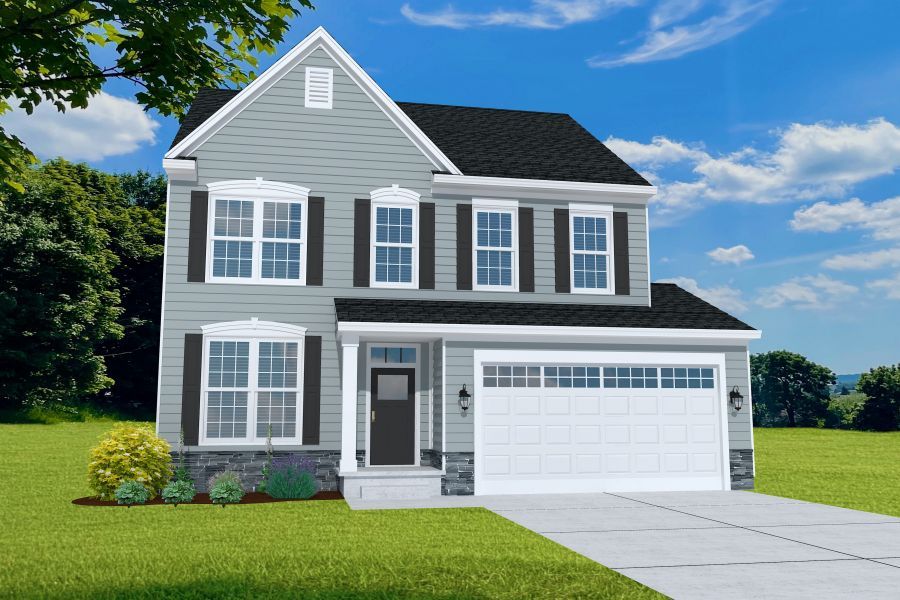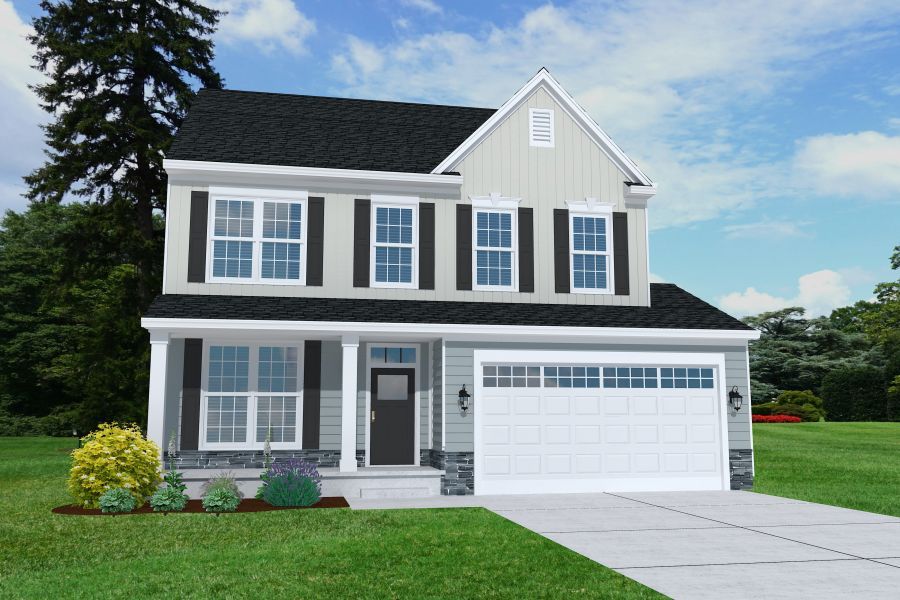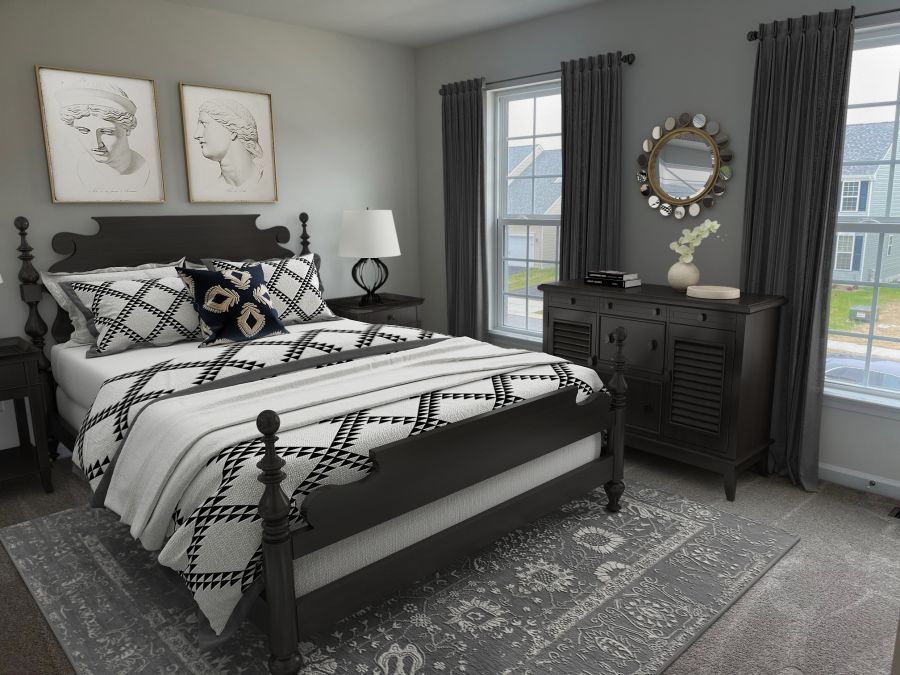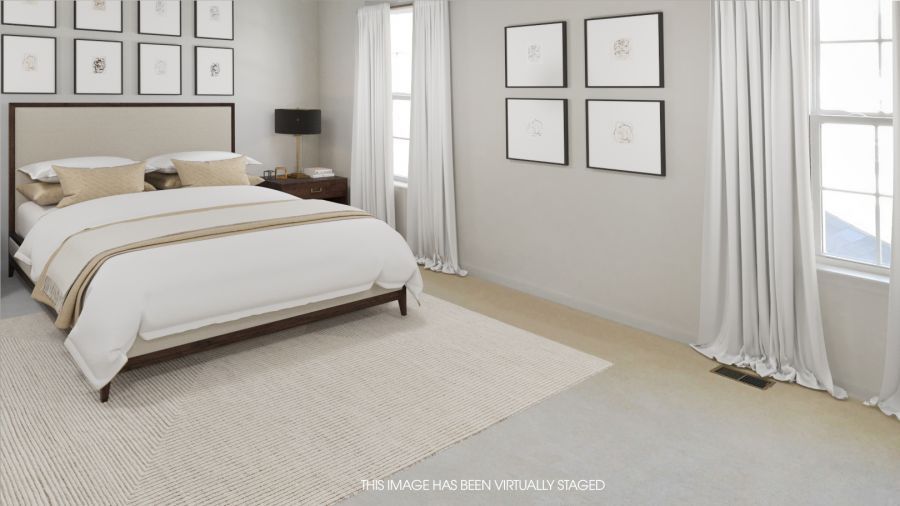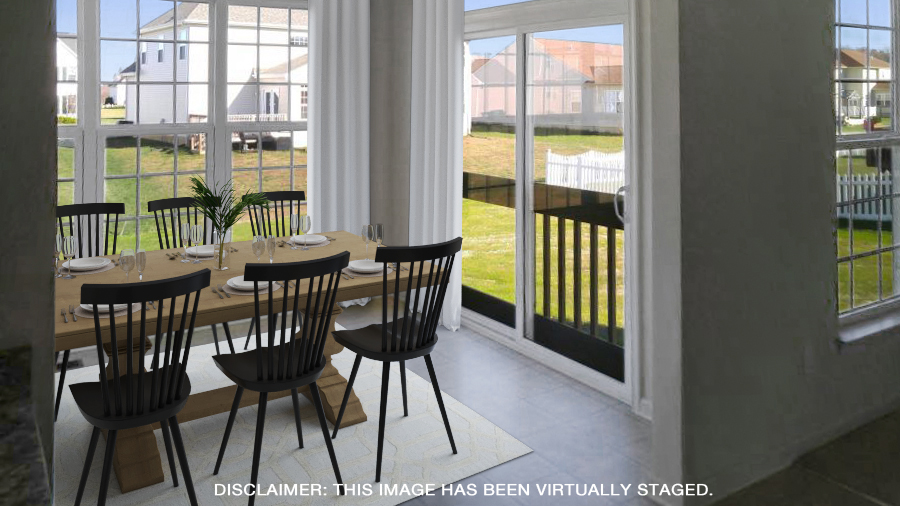Fallston II at Hidden Creek
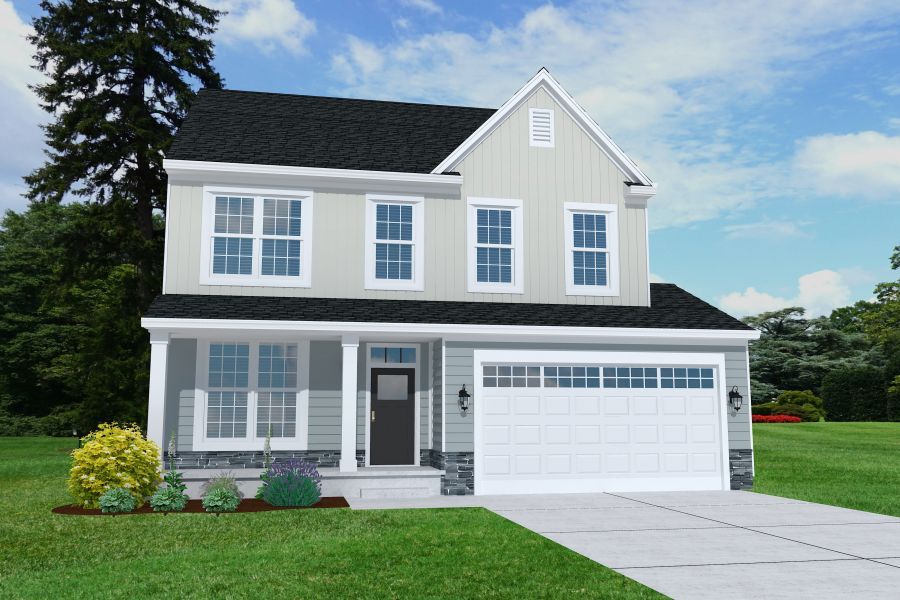
Home Details
Interior Features
Home Details
Handler Homes is excited to introduce the FALLSTON II model! Enter the Foyer and you are met by a formal space that occupies the front of the home with a view to the great room beyond. A warm cheery kitchen with casual dining adjoins the great room for endless entertaining options. A conveniently located laundry makes doing the laundry an enjoyable chore! Upstairs you will discover the large luxurious owners' suite with sitting area, walk-in closet and ensuite bath. Additionally you will find two amply sized bedrooms and a loft! The included loft area presents endless possibilities...media room, library, multipurpose room, office or game room or opt for a fourth bedroom, awesome! Full unfinished basement and 2 car garage. This is a To Be Built Home, photos may be of a decorated model or similar home, lot premiums may apply.

