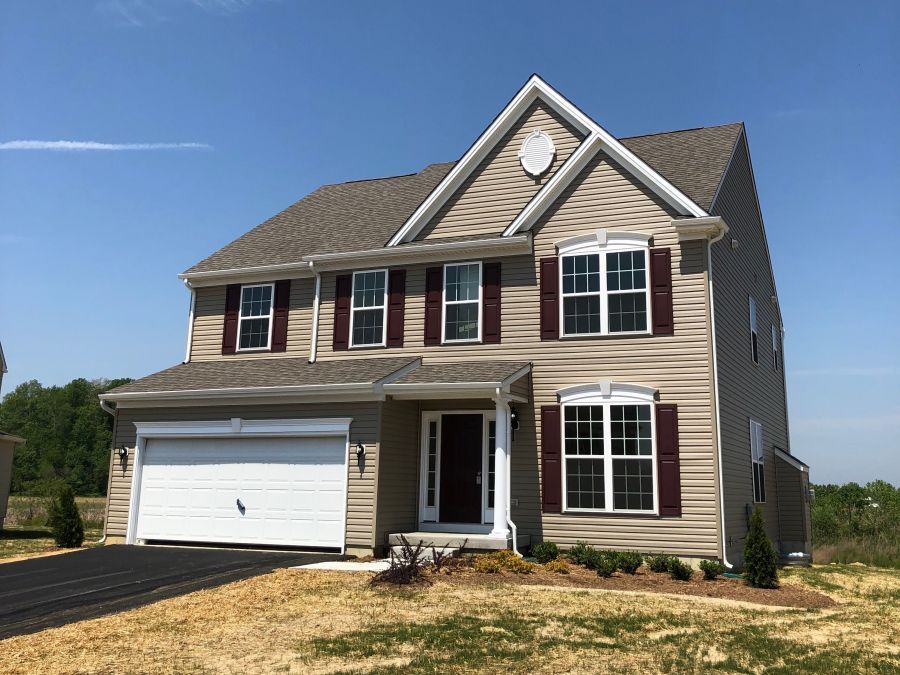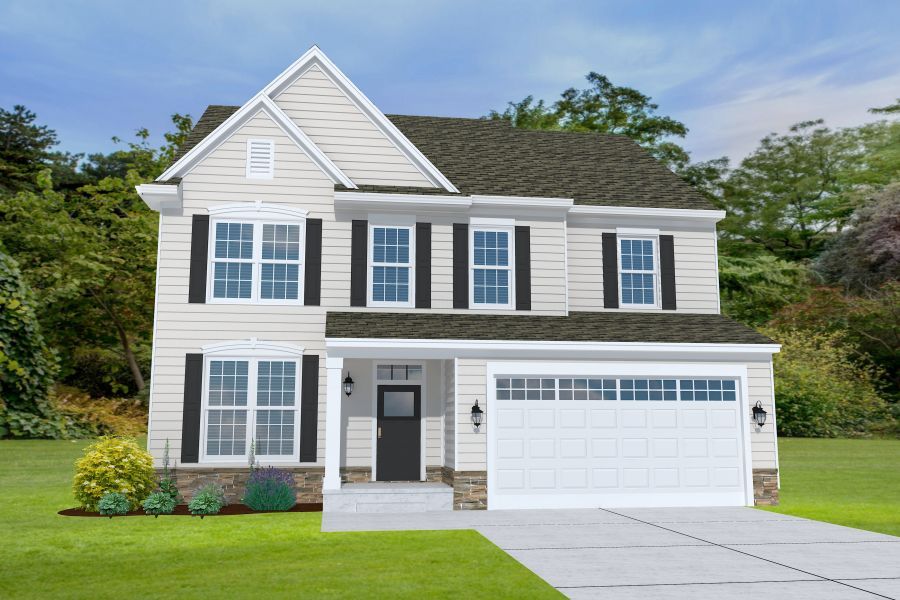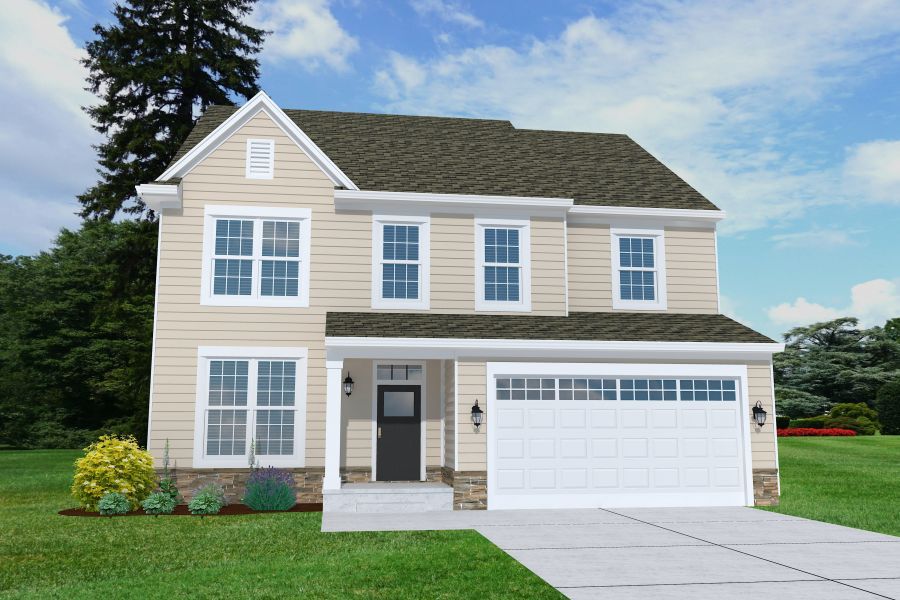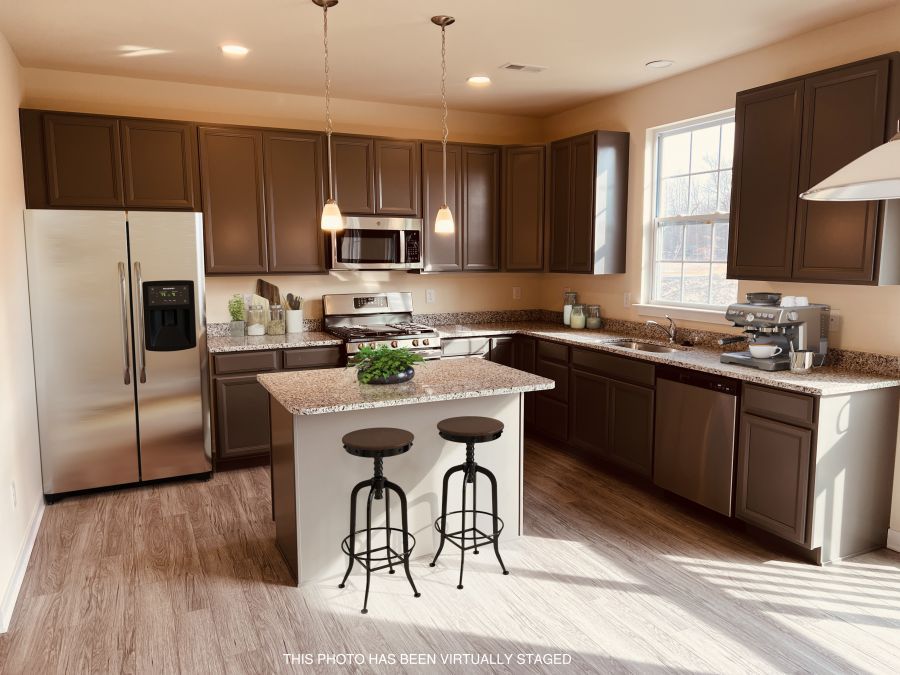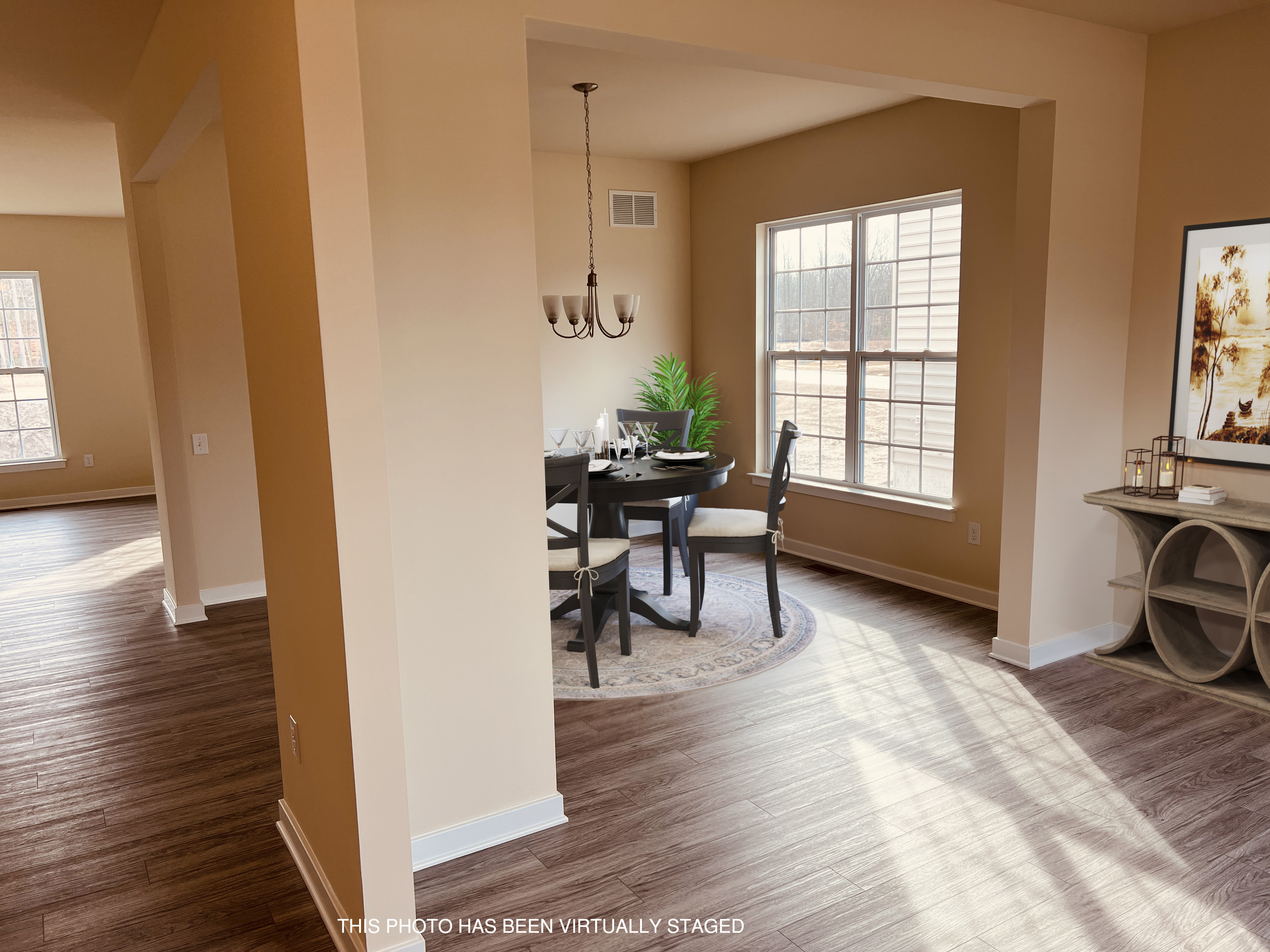Montchanin at Hidden Creek
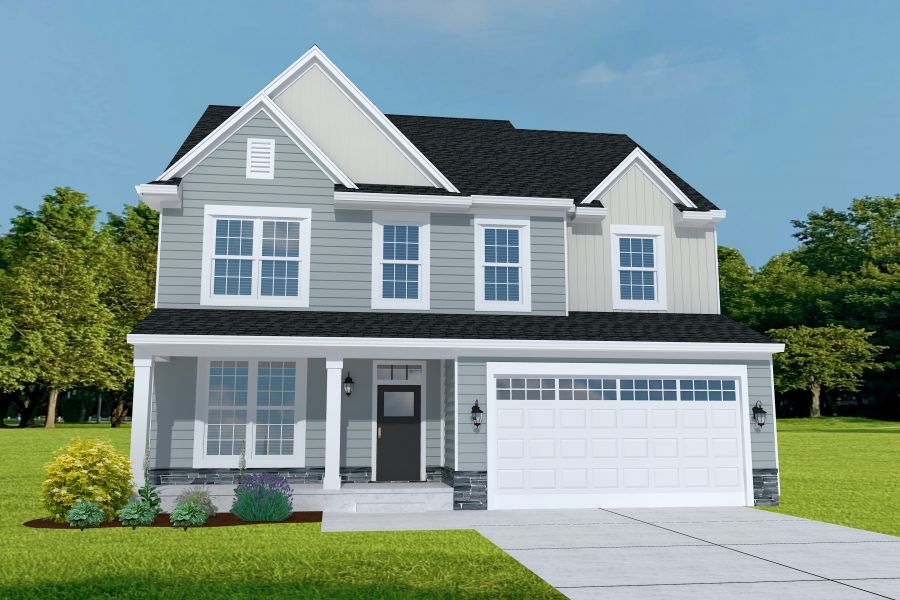
Home Details
Interior Features
The Montchanin is our Flagship home here with 4 bedrooms, 2.1 baths with formal living and dining rooms. The entrance door offers a covered porch on all 3 exterior elevations. When entering the foyer, you will notice the flow with living room and dining room adjacent to each with a grand view of a well lit family room. As you enter the spacious family room, the continuation into the breakfast room and kitchen lends to the open concept. This home is perfect for entertaining! Add a kitchen island for plenty of work space. There is an oversized pantry for all your cooking supplies. The Owner's Suite size is spacious and offers 3 closets, 2 of which are walk in closets and a en-suite bath. This home has a sought after second floor laundry for your convenience. The standard architectural shingles, carriage style garage doors and 9' first floor ceiling adds value to your home. This is a To Be Built home, lot premiums may apply.
