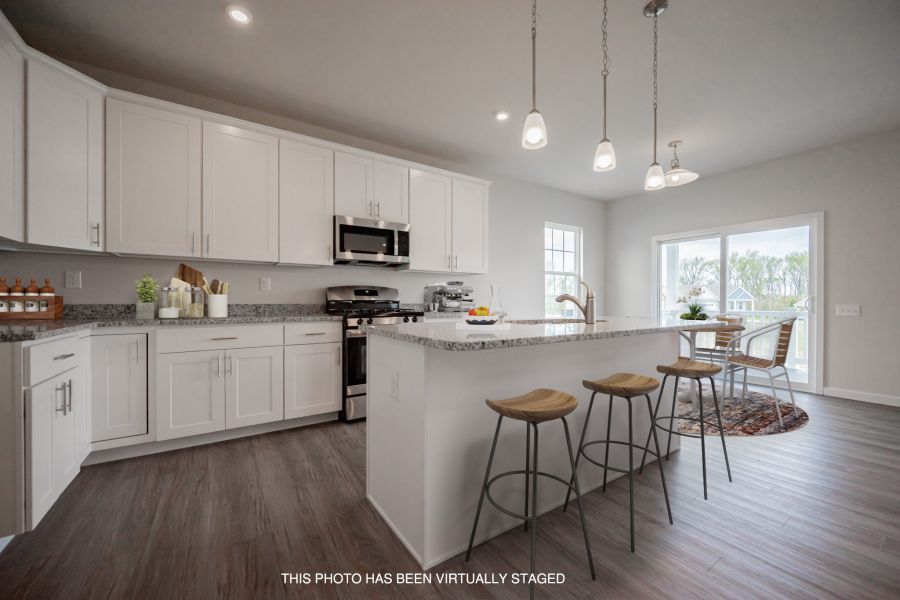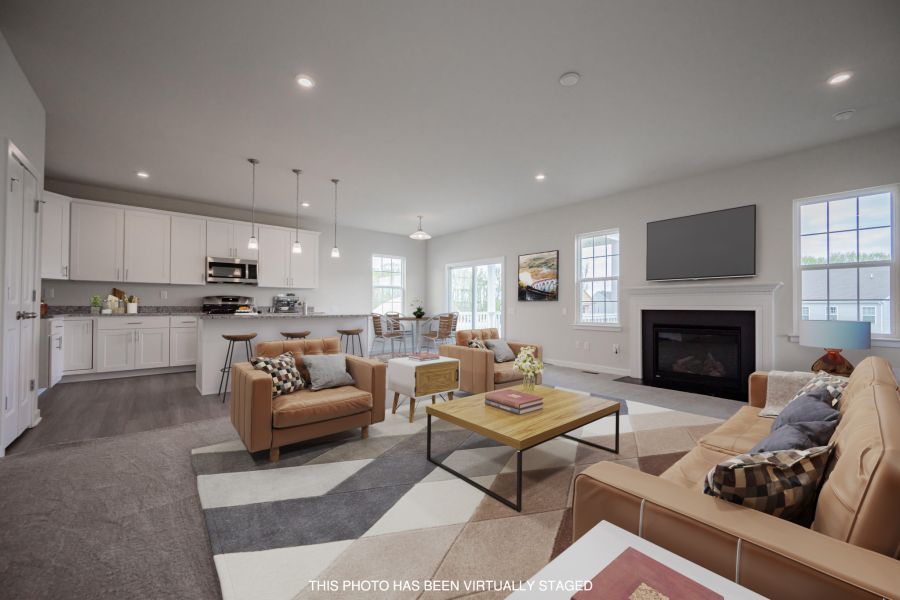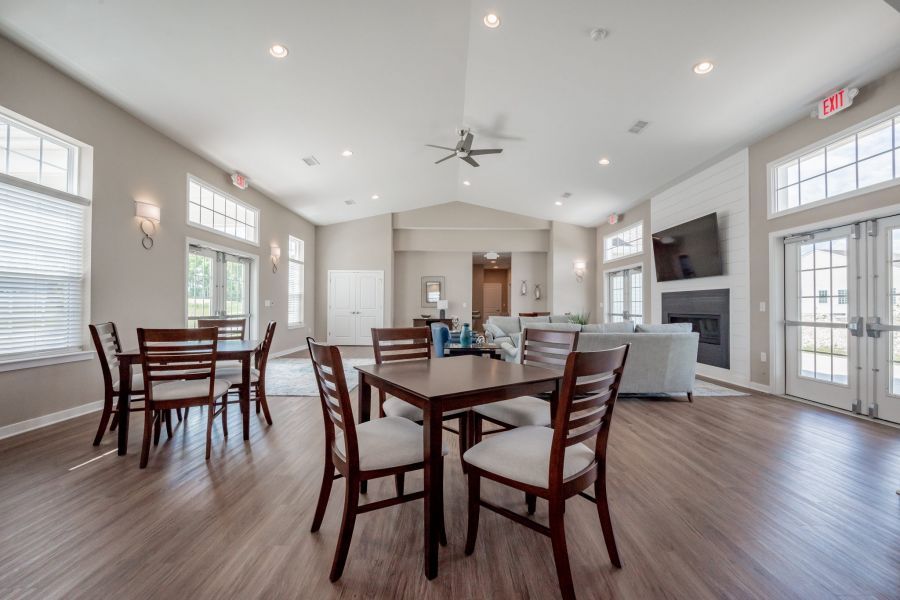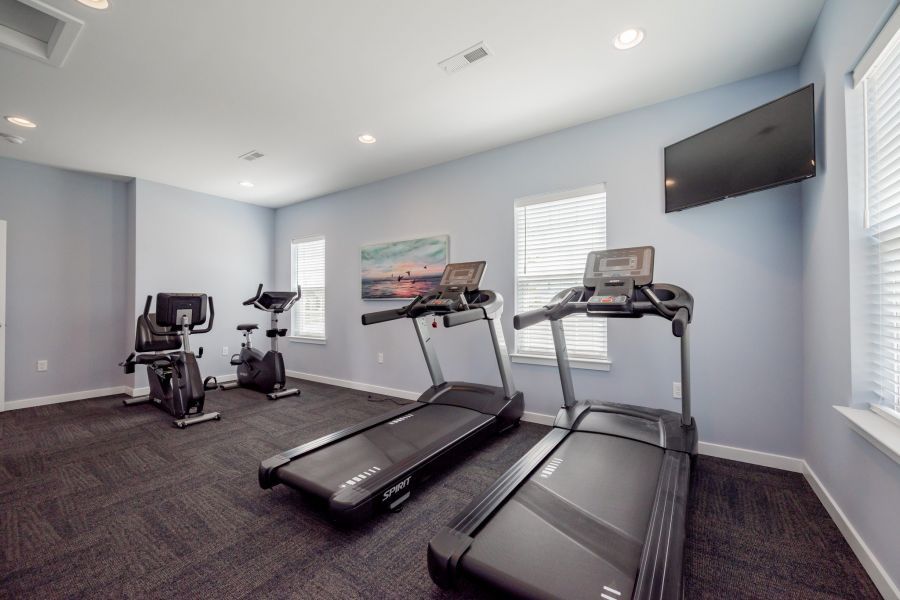Pembrooke II

Home Details
Interior Features
The Pembroke floor plan has style and simplicity in one. This home features a Cottage or Traditional exterior. Once you enter The Pembrooke you will be welcomed by a cozy foyer with luxury vinyl plank flooring. Add a 10' tray ceiling for loft. The open kitchen, cafe area and family room allow you space to entertain. The large owners' suite and two additional bedrooms are warmly welcomed. Or, you may transform a bedroom into a study for at-home work. It may be deceiving, but 20% of the community can be 18 years old to 54 years old, offering convenience for busy professionals. This is a To Be Built home, lot premiums may apply.


















