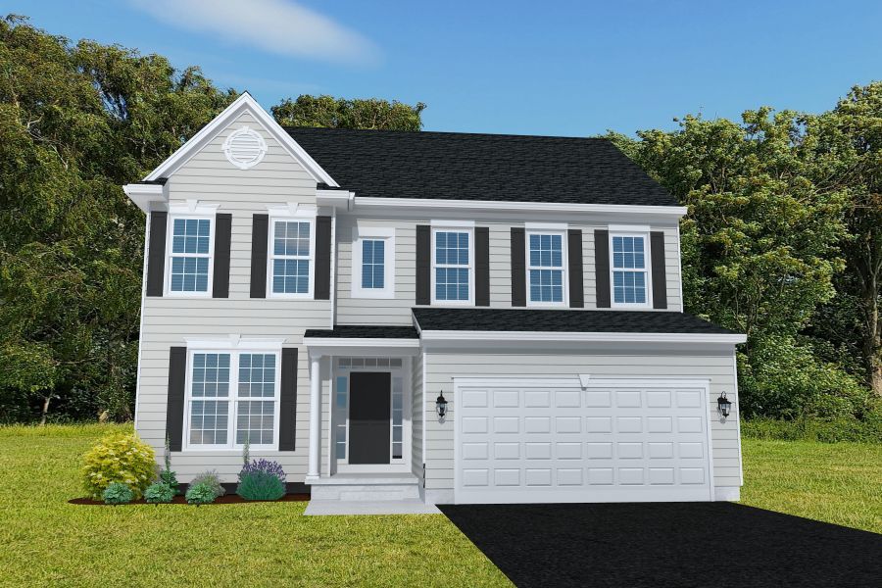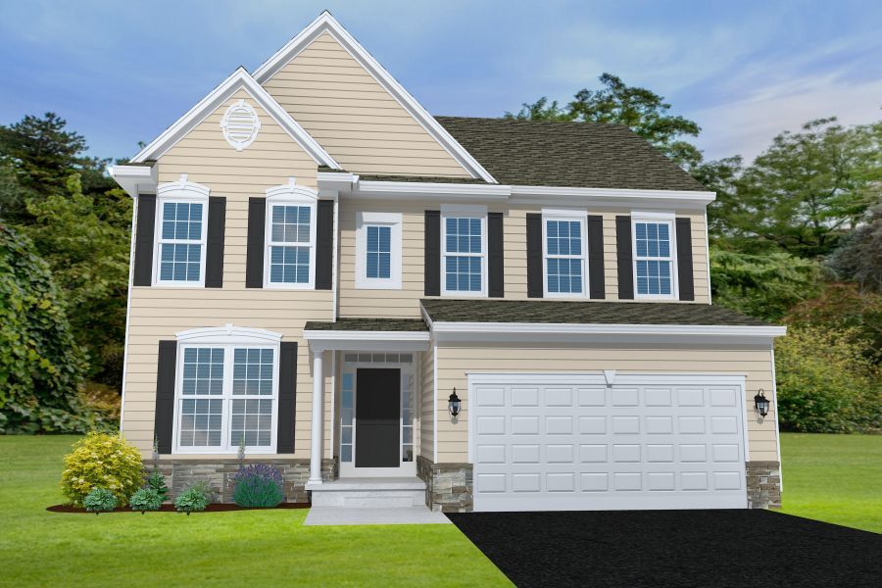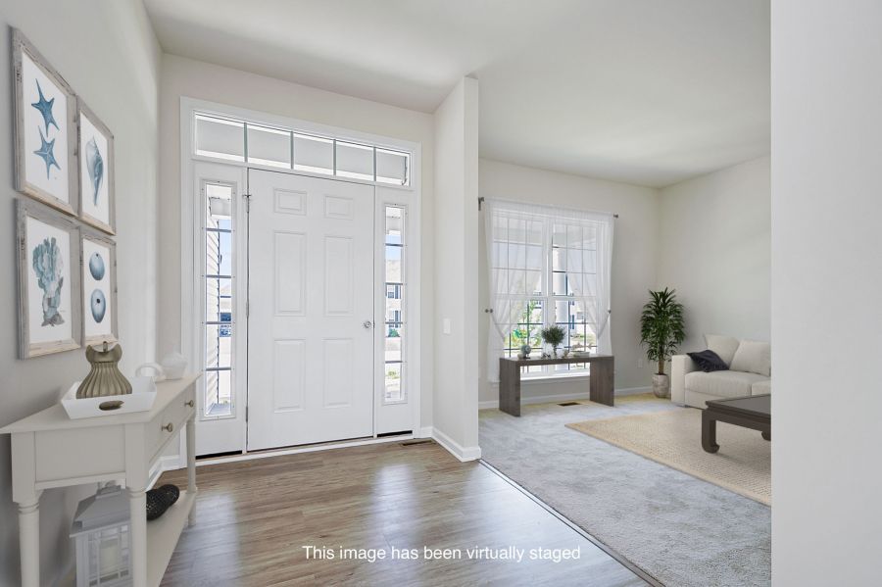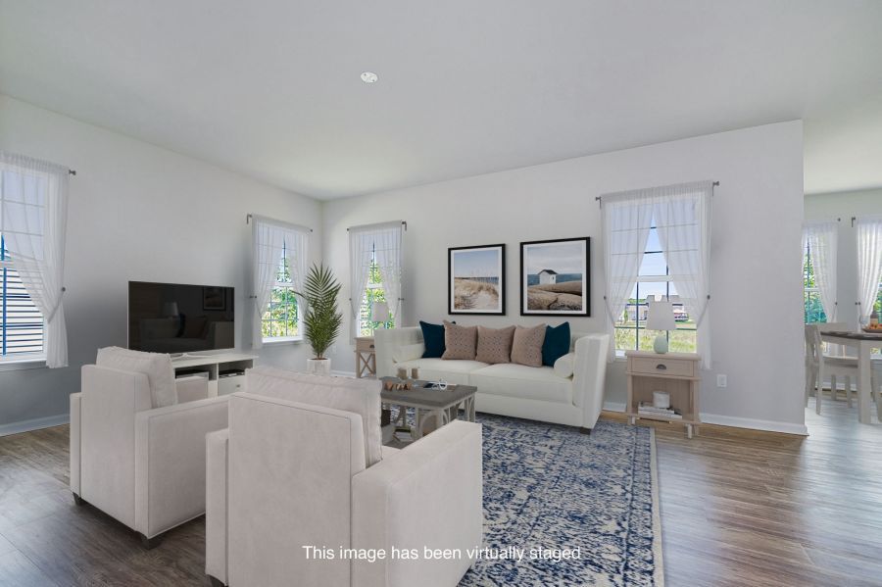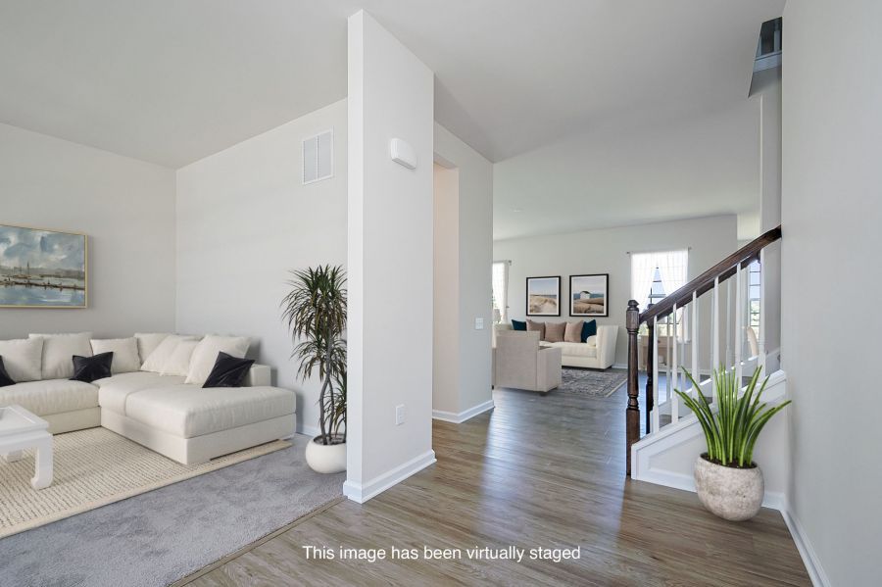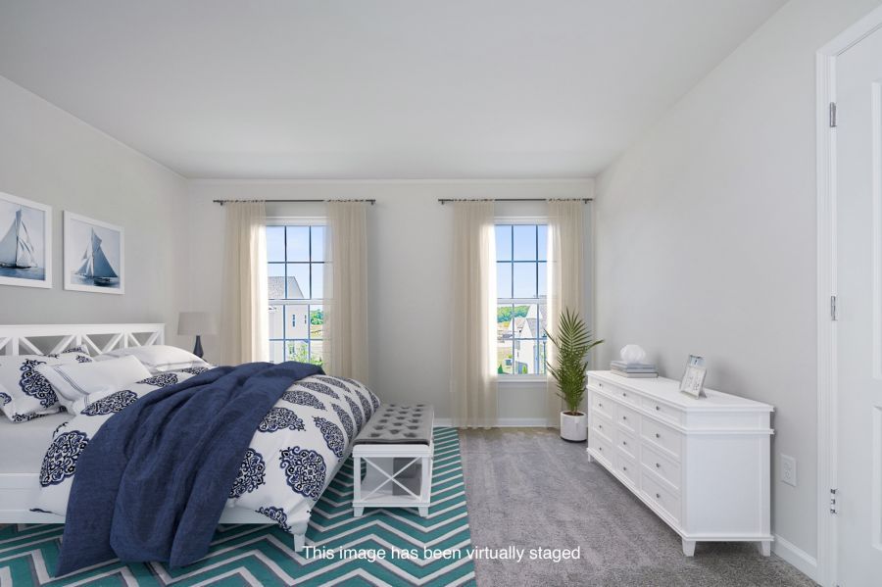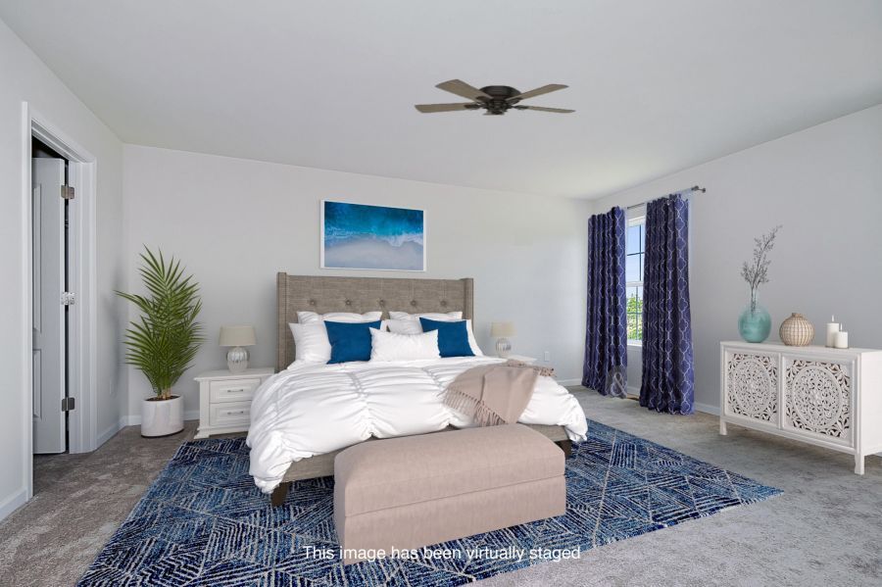Pennsbury at Heritage Trace
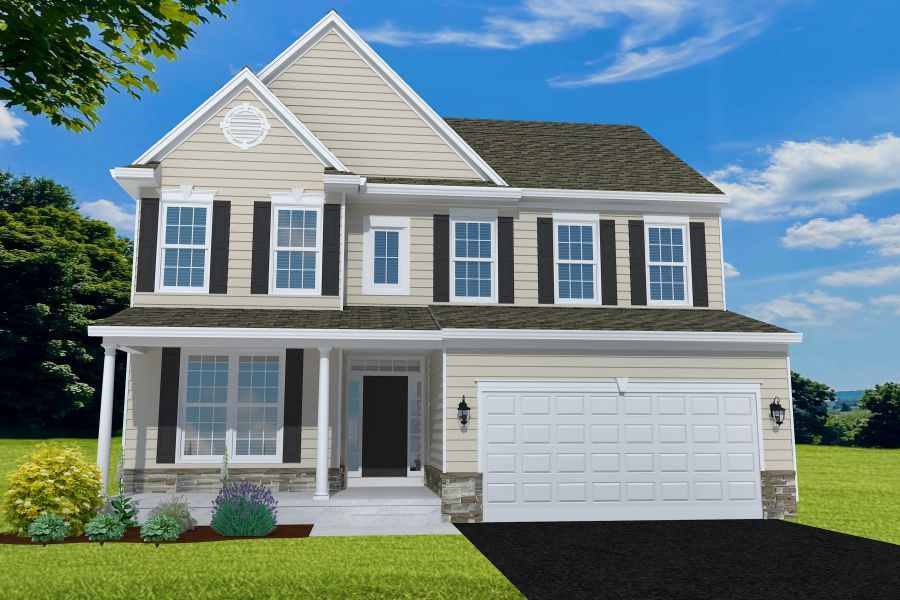
Home Details
Interior Features
Introducing our newest floorplan, the Pennsbury! This stunning design offers everything you need, from open spaces to multiple areas perfect for entertaining. As you step into the foyer, you're welcomed into a spacious family room that flows seamlessly into the café area and kitchen. The kitchen is a chef’s dream, featuring a large center island, 42" cabinets, a generous pantry, and 9-foot ceilings on the first floor.
Upstairs, the expansive Owner's Suite boasts two walk-in closets and a deluxe en-suite bathroom. For added convenience, the laundry room is located on the second floor. This home is perfect for every family, offering 4 bedrooms, 2.5 baths, additional storage in the unfinished basement, and a 2-car garage.
Don't wait! Contact us today to learn more about this incredible opportunity. Please note, this is a To Be Built home, and lot premiums may apply.
