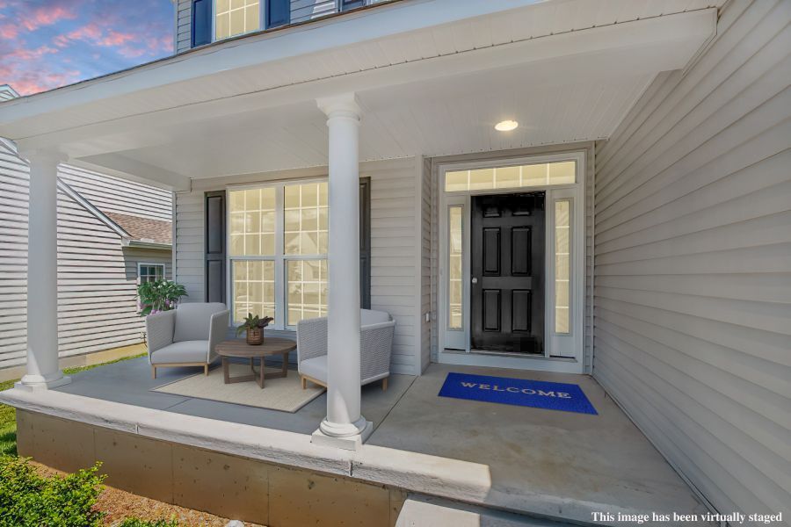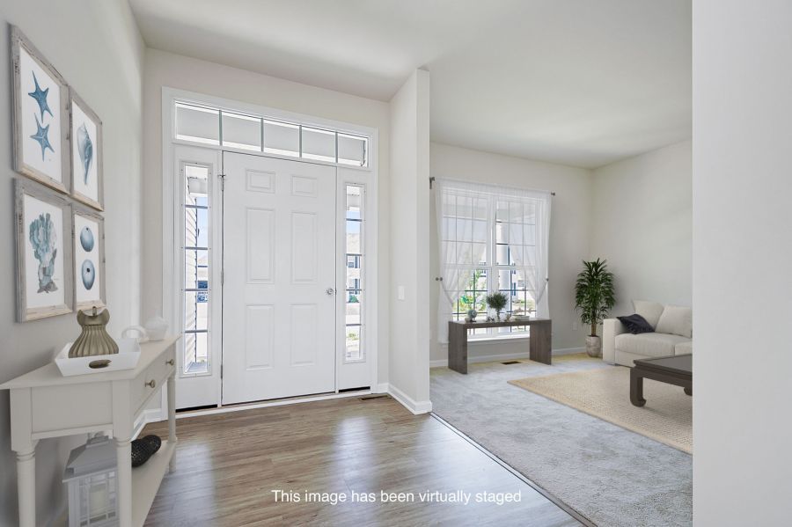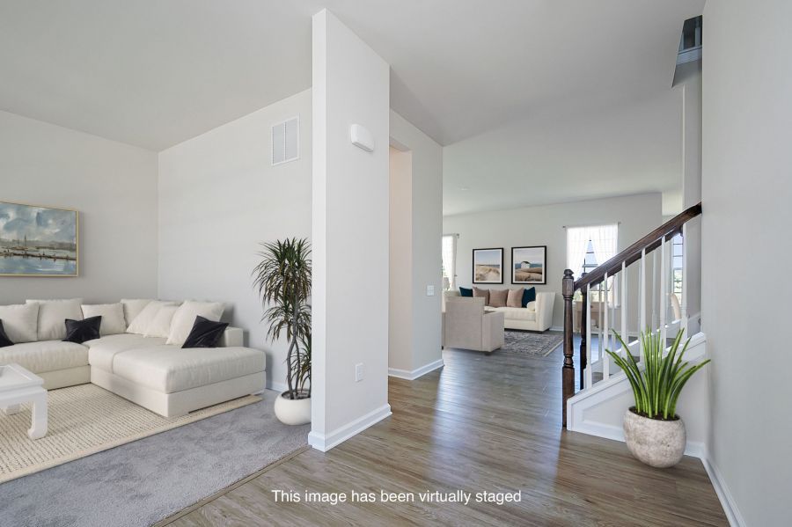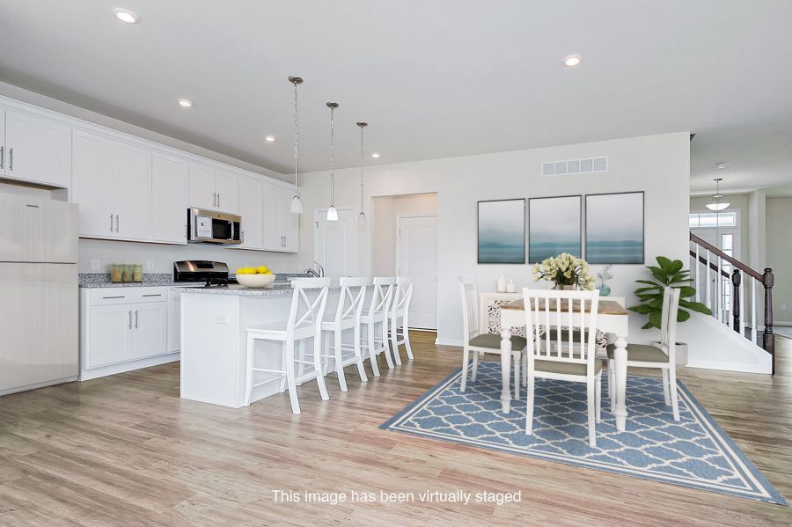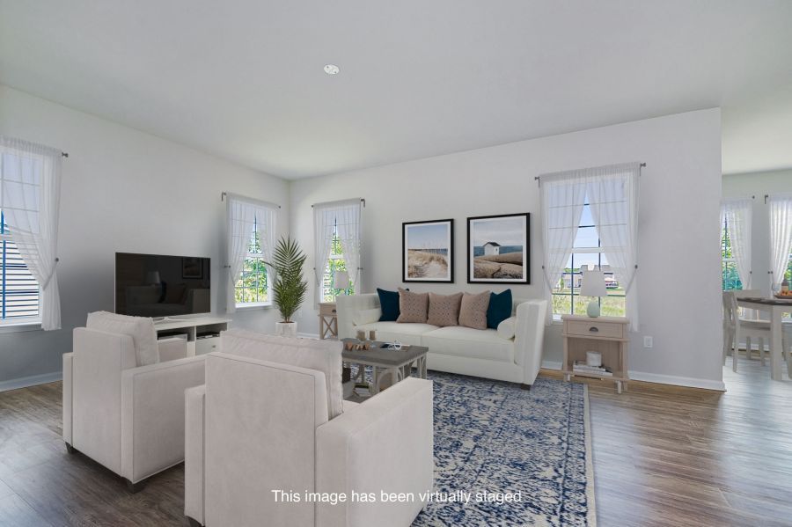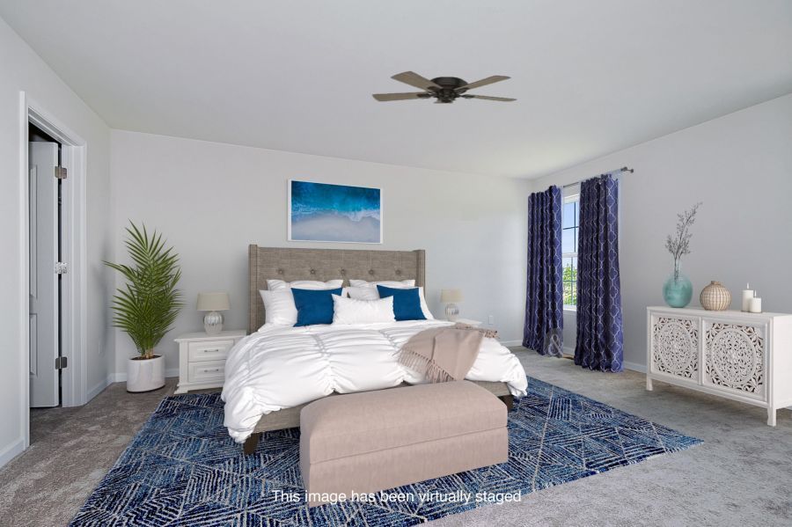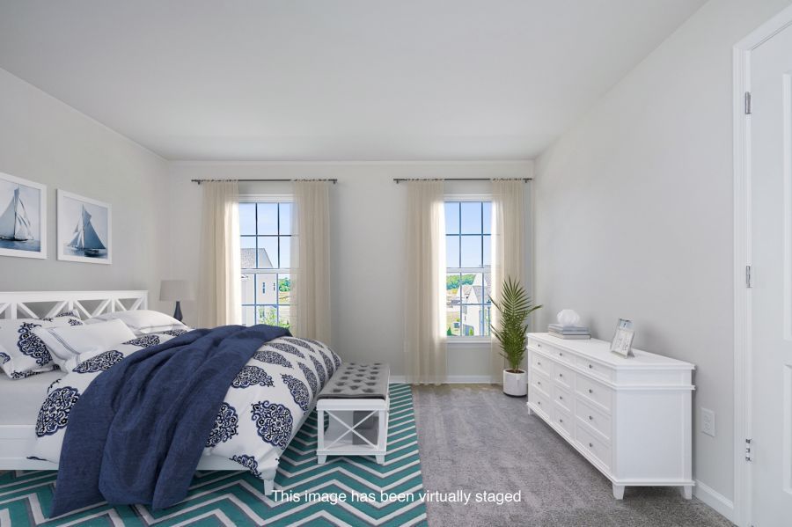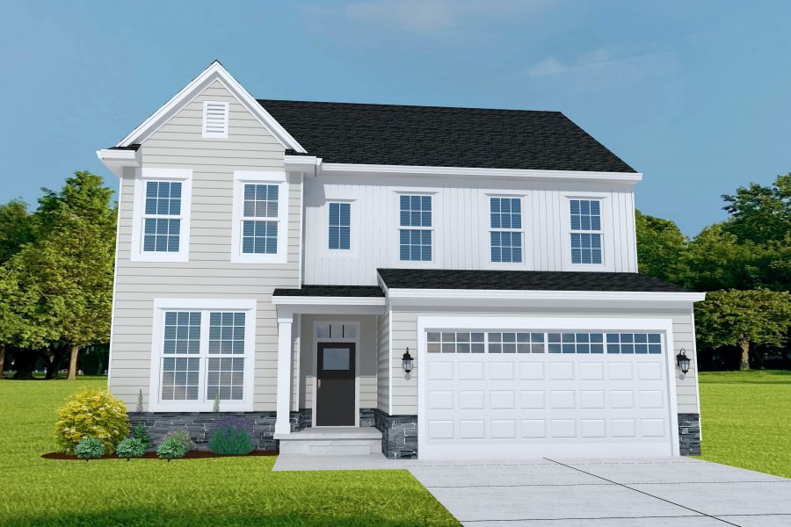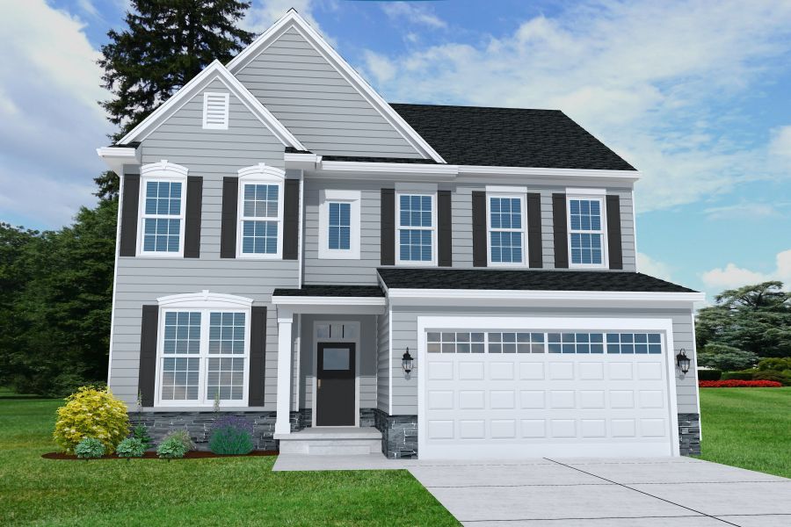Pennsbury at Hidden Creek
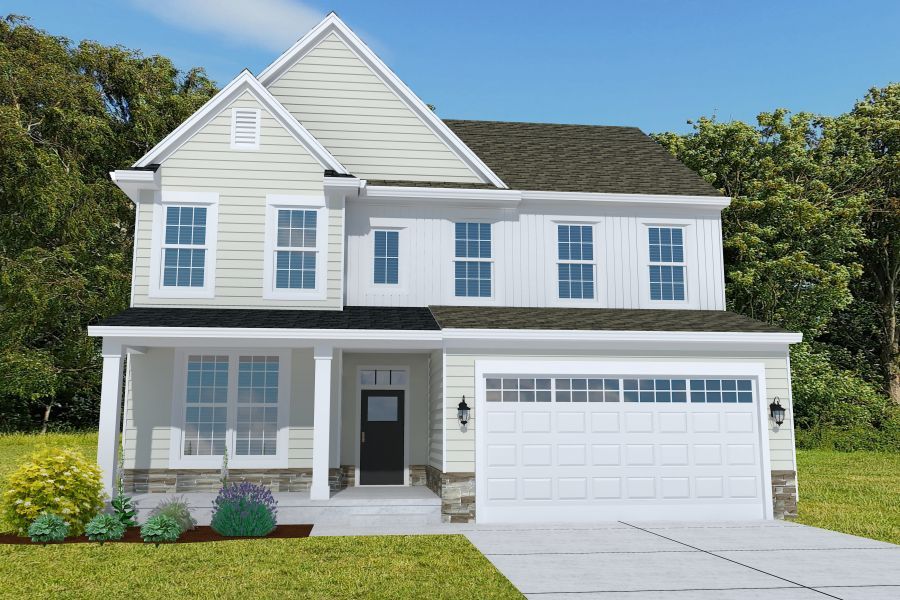
Home Details
Interior Features
Introducing our newest floorplan the Pennsbury! This beautiful floorplan has everything you need from open spaces to multiple entertaining areas. The foyer invites you into the spacious family room which leads directly into the cafe area and kitchen. The kitchen with it’s large center island boasts 42" cabinets, gorgeous granite counter-tops, 9' first floor ceilings, designer cabinets and so much more. The second floor has a large owners' suite featuring 2 walk-in closets and a deluxe owner’s bathroom. This home has it all and is perfect for every family. This 4 bedroom, 2.5 bath home also includes additional storage space in the unfinished basement and a 2 car garage. This is a To Be Built home, lot premiums may apply.
